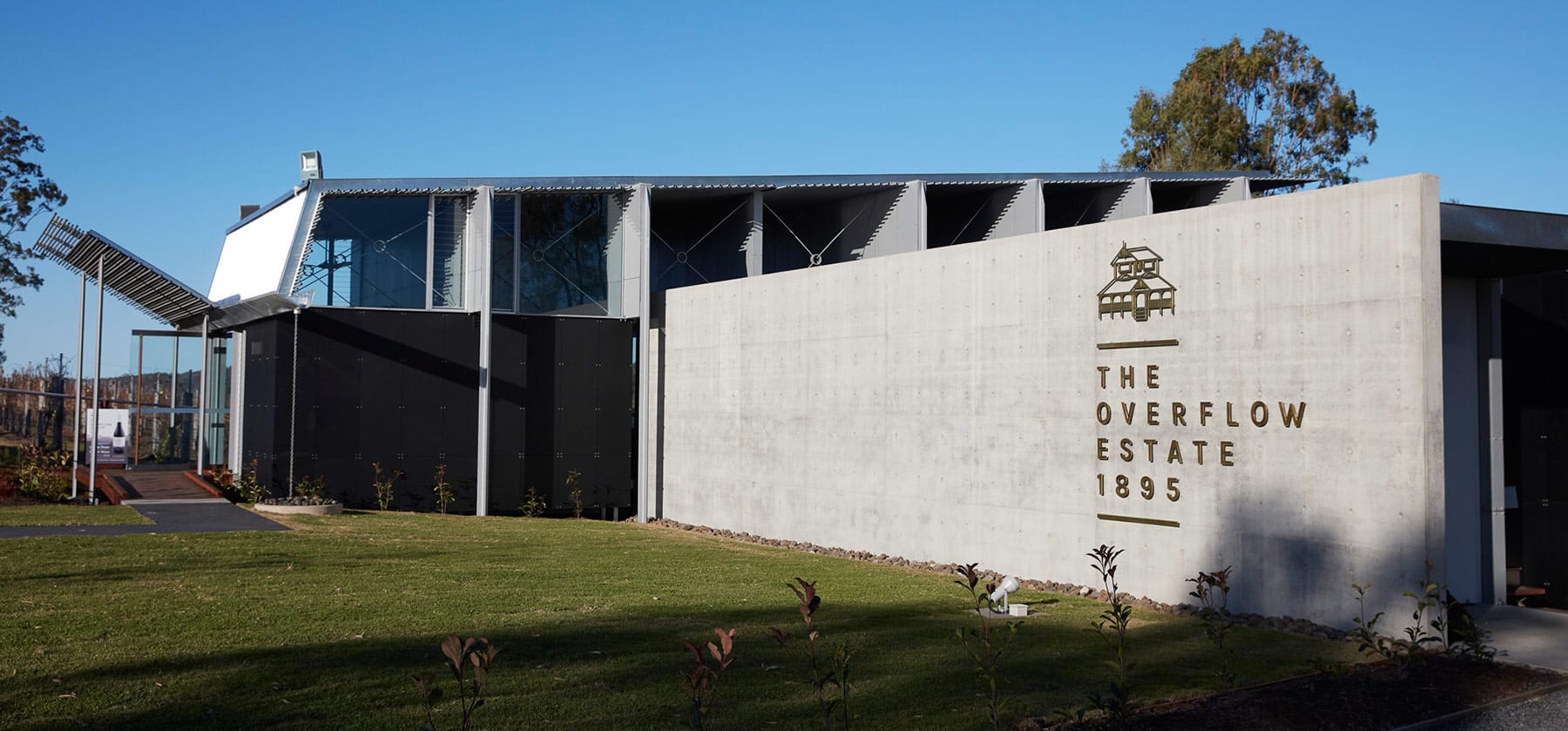Architecture
The Overflow Estate 1895 is a boutique vineyard that focuses on the production of unique wine varieties. The site is located in the Scenic Rim on a peninsula on the edge of Lake Wyaralong, anchored back to an existing pastoral holding established in 1895.
Cellar doors are often considered annexures to winery facilities where the primary function is production and storage of wine. They are often a latter add-on to the core production activities of the vineyard.
The design of the new cellar door and winery physically separates the storage of wine with the wine tasting experience, but provides a visual interaction between the two functions, which are integrated in a single building.
The Cellar Door... where Architecture meets Agriculture
The production and storage of wine require enclosure, security and climate control. The wine tasting experience promotes social interaction, relaxation, and outlook to the surrounding landscape. The juxtaposition and alignment of these functions are opposite.
The alignment of the building form is organised from the established array of vineyard rows on the site. The storage component of the building form is arranged ON AXIS with the vineyard rows, metaphorically connecting the storage and production of the wine to the source. The public, experiential part of the building dedicated to tasting intersects the storage form perpendicularly, ACROSS THE ROWS celebrating views to the vineyard, Lake and homestead. Large expanses of open space surround the built structure providing for activity and connectivity to the Lake.
The storage of wine occurs in an enclosed structure concealed behind a linear off form concrete wall. The tasting of wine occurs within a transparent pavilion. This shaded, tiered Queensland verandah is open on all sides, celebrating the environment in which it is sited.
The materiality and form of this outdoor pavilion is a reference to the Australian agrarian shed. Used for storage of hay, equipment and machinery, these vernacular structures provide a pragmatic response to design. The design of the cellar door draws reference to this vocabulary. The simply pitched roof of the steel framed pavilion is supported by a series of metal clad trusses. These blades align with the axis of the vineyard, increasing in height with the sloping pitch of the roof and reinforcing the repetition of the vineyard rows across the length of the verandah. The soffit of the pavilion structure is delicately clad in circular aluminium extrusions spaced to reveal the roof structure above and reiterate the dominance of the vertical blades.

The building fabric is predominantly comprised of aluminium and off-form grey concrete. Timber used for the substructure decks and flooring has been sourced locally from the property, and dry kilned for use in the building.
Amenities are segregated in a third wing that creates a sheltered enclosure with controlled vistas to the vineyard and historic homestead. A small kitchen and serving area is the centrepiece of the indoor tasting room, which forms part of the public sequence of entry to the building.
Large rainwater features capture watershed without connecting to the ground with conventional downpipes.
The architecture and materiality is industrial yet detailed and precise, a quality reflective in good wine making.





